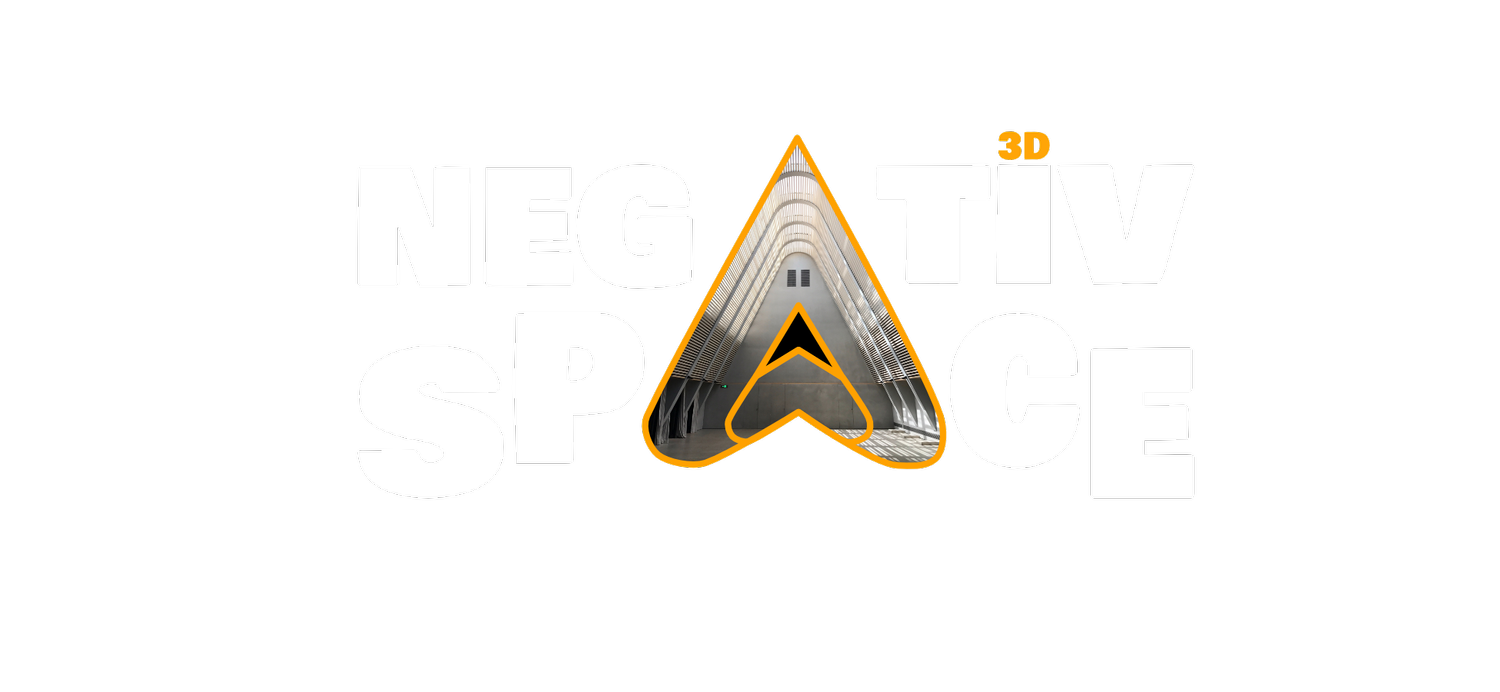
Designs & Renovations
Turning ordinary into extraordinary: Redefining homes through designs & remodeling.
What We Offer
Pricing starts at $500
Architectural Design
Renovations
Architectural Design
At Negativ Space, we specialize in bringing your architectural visions to life through our innovative conceptual design services. Whether you're envisioning a stunning residential property or a cutting-edge commercial space, our team is dedicated to transforming your ideas into captivating visual representations. With meticulous attention to detail and a keen eye for design, we'll work closely with you to develop conceptual designs that exceed your expectations and set the stage for successful project realization. Trust Negativ Space to elevate your residential and commercial projects with our unparalleled expertise and commitment to excellence.










































































At Negativ Space, we specialize in helping clients visualize their remodel projects with precision and creativity. Negativ space has a wealth of experience in creating detailed and realistic 3D renderings of interior spaces, allowing clients to see exactly how their remodeled spaces will look and feel before any construction begins. Whether it's updating a kitchen, transforming a living room, or revamping an entire home, our expert designers and visualizers work closely with clients to understand their vision and translate it into stunning visual representations. By leveraging advanced software and techniques, we bring remodel concepts to life, enabling clients to make informed decisions, experiment with different design options, and ultimately achieve their desired aesthetic and functionality. With Negativ Space, clients can embark on their remodel projects with confidence, knowing exactly what to expect and how their dream spaces will come to fruition.
Remodeling
Process
Step 1: Capture pictures and measurements of the remodel area
Step 2: Generate floor plans and elevations for the remodel area
Step 3: Consult on colors and materials
Step 4: Deliver a 3D rendering of the space Step
5: Supply floor plans and elevations with dimensions along with updated renderings
Kitchen Renovation

Kitchen: Before

Kitchen: Before

Kitchen: Option 1

Kitchen: Option 1

Kitchen: Option 2

Kitchen: Option 2
Basement Renovation

Basement: Before

Basement: Before

Basement: Before

Living Space

Kitchenette

Bedroom 1

Bedroom 1

Bedroom 2

Bathroom
Phasing Animation


